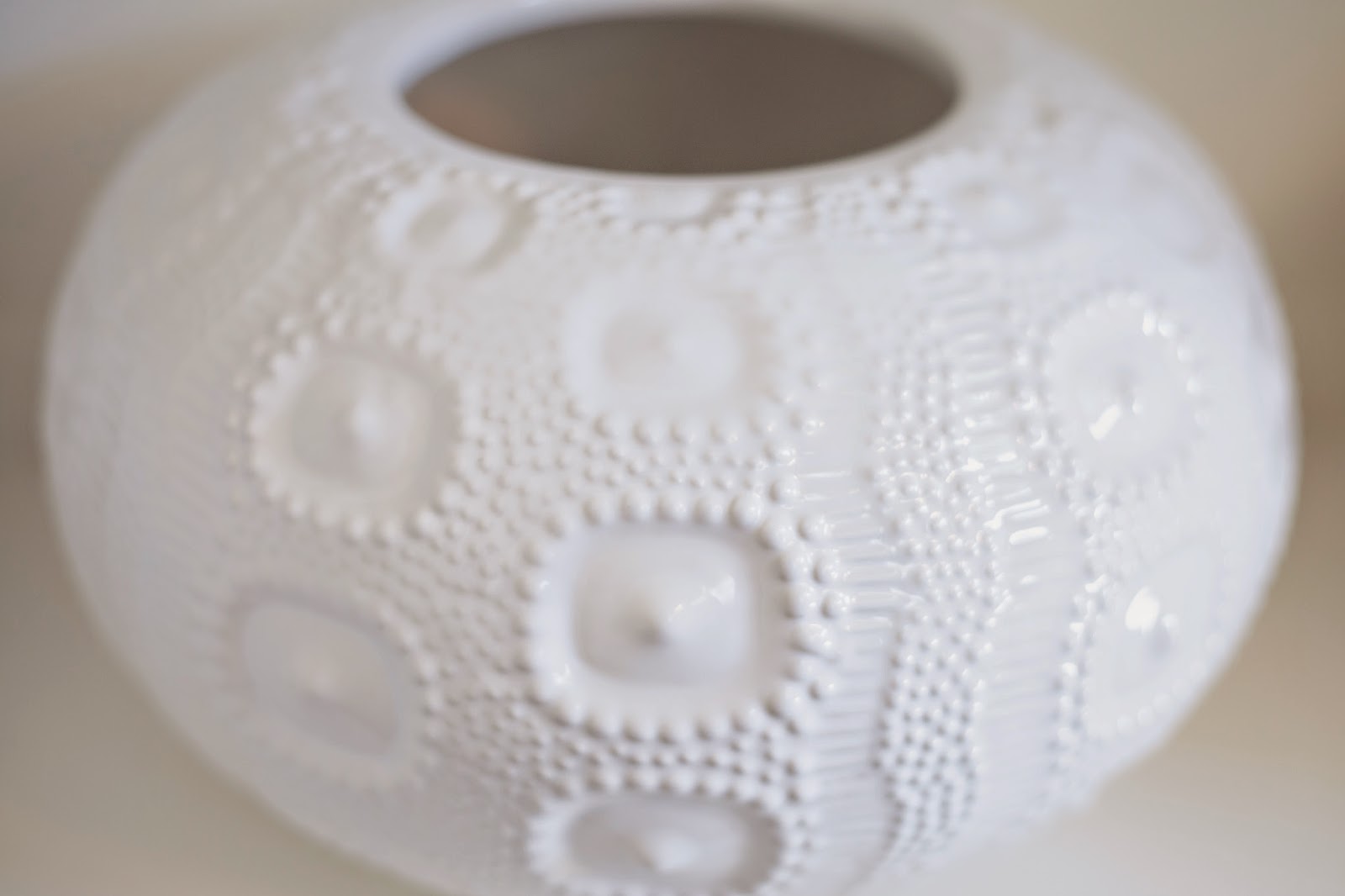We had a big install just before the Thanksgiving Break. Why just posting? One key piece hadn't arrived. Drives me crazy when I am told one thing and then another - it happens, but still makes me nuts. But, we placed it the other day and had such fun shooting this first floor in it's entirety !!
This one was all Maggie and one of her first full design plans with us. She created a plan for our clients Brandon and Lindsay Edgerton that brought a tear to her eye. With a new home in Dilworth, virtually empty, filling the main floor and creating a master bedroom was something they had been anxiously waiting for and the time had come ! Maggie and I both knew Lindsay's love of all things white, so the goal was to create a family friendly, light and airy space that mixed in a few other subtle colors with unique things, found things, eclectic things and pieces that would work for her growing family.
We were thrilled she loved all of the plans with no changes. Maggie created these design boards and after a quick meeting it was game on. We finished up the dining room, foyer and living space the day before we split for Thanksgiving and what a fun install it was ! Take a look at what Maggie planned, starting with the dining room, just by the front door.
The most amazing wall paper and window treatments by Harlequin are the back drop for a new round dining table, chairs and sideboard. A simple square, grey rug anchors it all and collected accessories finish it all off.
This room really sets the tone of what's to come !
An amazing style job, Maggie !
This paper is to die for.
Mixing golds and silvers with graphic and motion.
This sideboard was worth the wait. Offers plenty of storage and it's sleek lacquer is perfect.
I love this room. Fabulous job Maggie.
Moving through the foyer, she created a look that would introduce you to the main living room. She commissioned a new artist friend of ours, Ashton Nichols to paint a piece just for them, their dog, Ray. Over top a graphic paper and lucite console.
Clean, simple with a lot of whimsy.
Clean, simple with a lot of whimsy.
A short walk from the foyer to the main living room and kitchen we continued the white "theme" mixing in a touch of sky blue, navy and navy.
Two new, off white sofas, a faux roman shade for pattern and color, new lighting, a custom pleather ottoman and more graphic wall paper.
The warmth of the stone fireplace is paired with both gold and silver, as not to have all the white seem cold.
Take a look at some of the great details in this space to finish it off.
Gorgeous !
We really wanted a touch of wood - the legs of this ottoman. Our thought was that the new kitchen table (to come) will be wood and in the mid-century style. We were thinking ahead here. Also know we want to add a bench in the kitchen area in this same white quilted vinyl for cohesiveness.
First floor almost complete ! After they take a breath we plan on working on the breakfast area, adding a little fun to a powder room and finishing off a small playroom - stay tuned !
/\/\/\/\/\/\/\/\/\/\/\/\/\/\/\/\/\/\/\/\/\/\/\/\/\/\/\/\/\/\/\/\/\/\/\/\/\/\/\/\/\
We also installed the Master Bedroom, it's Lindsay's retreat. With just a bed on a frame, something had to be done about that !
I absolutely love the plan Maggie had to mix two different window treatments and two different rugs. In such a large room, two different, yet cohesive looks work. She continued the color palette from downstairs and added a new upholstered king bed, white lacquer side tables and glass lighting.
The window treatments on the bed side - so dreamy.
Stay tuned for Part Two . .








































