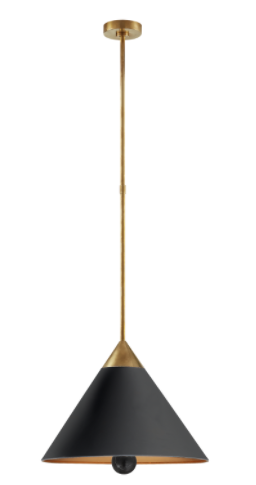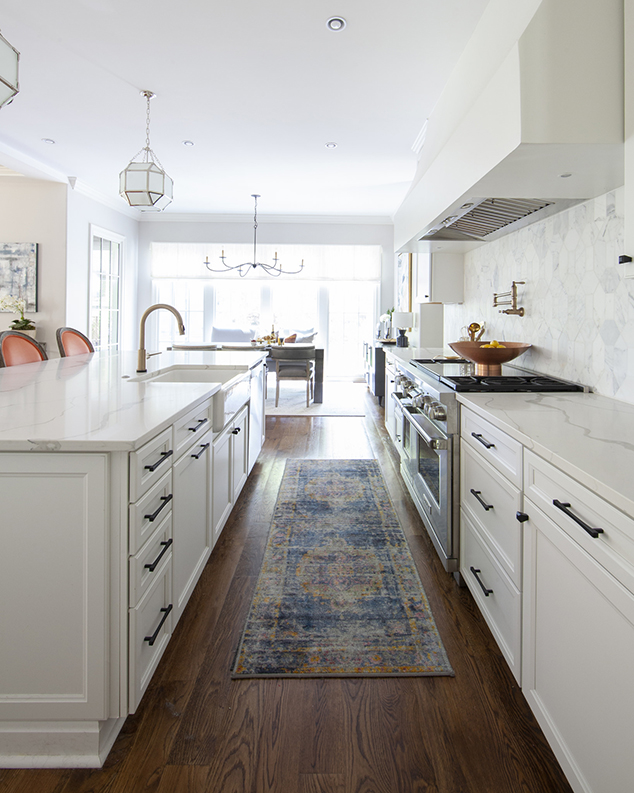I am literally sitting in a yard chair on the deck in Brevard watching my subs this morning. It's early and as my Mom would say, the air is "delicious." We have concrete counters going in the kitchen, more tile happening in the bathrooms and my Charlotte painters are on the way to tackle the entire outside - picky as I am I wanted to make sure the color was right, meet the gas guy and watch this concrete counter procedure, it's amazing !!
While Mudwerks in Charlotte are the best around, getting on their schedule is next to impossible so I was thrilled when they recommended Eli Orling of Orling Interiors in Asheville. Check out his site, he's quit the artist and I'm thrilled. Both he and Eric (of Mudworks) trained and worked with Stephen Balser of Art in Construction out of Brooklyn, who is pretty amazing as well... Ok, I am getting sidetracked, I'll get into my love of plaster and concrete later..
So while I am eagle eyeing everything happening at the house I am firmly planted on my porch so I thought I'd write this little post about an upcoming job I am working on. What prompted this post was the fact that Eric, of Mudwerks did the concrete hood in the kitchen as well as the fireplace surround. It was worth the wait. All the messy part is done on this project on Fenton, now it's time for the pretty stuff - though I will say all the carpentry and mill work they did in the house is pretty fab ...
This home belonged to a designer in Charlotte and was featured in Southern Living I think back in the day. For it's time it was pretty perfect style wise. Architect, Frank Smith incorporated so many timeless elements which we embraced and certainly didn't want to change, just freshened up, painted everything in sight, reconfigured the kitchen island a bit and worked on the bathrooms. The entire house is classic and timeless.
Now this client has great taste to begin with, so it's been fun pulling this together. We have very similar styles and with all the options out there we have been back and forth a lot fine tuning. After meeting and tweaking on Friday I think we have it nailed down....
Per usual... I started at the front door and worked my way back.
The entire first floor with the exception of the Powder Room, Wet Bar and Dining Room we painted Ben Moore China White. What a huge difference it made. The entire house is cleaner and brighter.
My plan is to keep the Entry Foyer clean and simple with a new console, lamps and mirror. Simple lines, interesting pieces . .
The Front Living Room has the same clean and simple feel with two new dark charcoal velvet sofas underneath a gorgeous wood beamed ceiling original to the house. Pulling in a few high texture pillows and rug and mixing in some of her art. Simple and comfortable.
The view from this room into the Dining Room was important to me and needed to blend perfectly. After a little debate (lol Lindsay) we decided to go slightly more formal in there, yet not overly dressy. I have always been obsessed with this paper from Windy O'Connor and being printed on a grass cloth was the selling factor.. it's gorgeous. Great view into the this space.
Take a peek at the texture on these sofa pillows...
Just off the Living Room, a small but pretty dramatic office. Painted a dark grey, almost black we lightened it up with light furniture and this pretty killer chandelier called "Banana Husk."
An off white Eames chair and a touch of Malachite in the side table as well as the hardware on the built ins.. pretty yummy.
I found these two art pieces just today and want to show Lindsay. Love the introduction of books in a modern, artistic way - we'll see.
Onto the Dining Room with this show stopping wall paper. The pattern is perfect and when printed on a grass cloth it's pretty amazing.
The view from the this Dining Room back into the Living Room I love. Very cohesive.
Two black metal side cabinets with white backs will break it up a bit and the waffled glass chandeliers will dress it up as well. A light, light seagrass rug custom to fit and 12.. yes 12 dining chairs in an off white faux leather.
Recently completed the Wet Bar area just off the kitchen. We added ship lap in a dark grey and Lindsay had these custom cabinets made complete with floating shelves with brass brackets and a little more Addison Weeks hardware. It's a pretty party spot tucked back into the space.
It's located just off the kitchen which got a big face lift with new paint and a new island.
New pendants . . .
. . . which we are STILL waiting on after being bumped not once but twice. If I didn't love them so much I'd reselect.. good grief Visual Comforts !!!
Take a look at the site visit shot from the other day . . .
This is the hood I was talking about earlier. concrete with vintage wood lip to tie back to the wood used in the Living Room. Check out the pretty ceiling, original to the house. We didn't change much except painted everything and re-worked the island with new marble top.
If you spin around you see the Family Room. Reworked existing sofa and chair with a few new additions, lighting, coffee table and curtains.
I proposed this gorgeous rug, theirs works .. we'll see but I do love this one !
Looking back into the Kitchen, again the cohesion is good !
Heading upstairs the Master Bathroom needed a big overhaul. Lindsay and I worked on a few of the details together, but honestly she has great taste and I was just a sounding board. Love the finish product !






















































