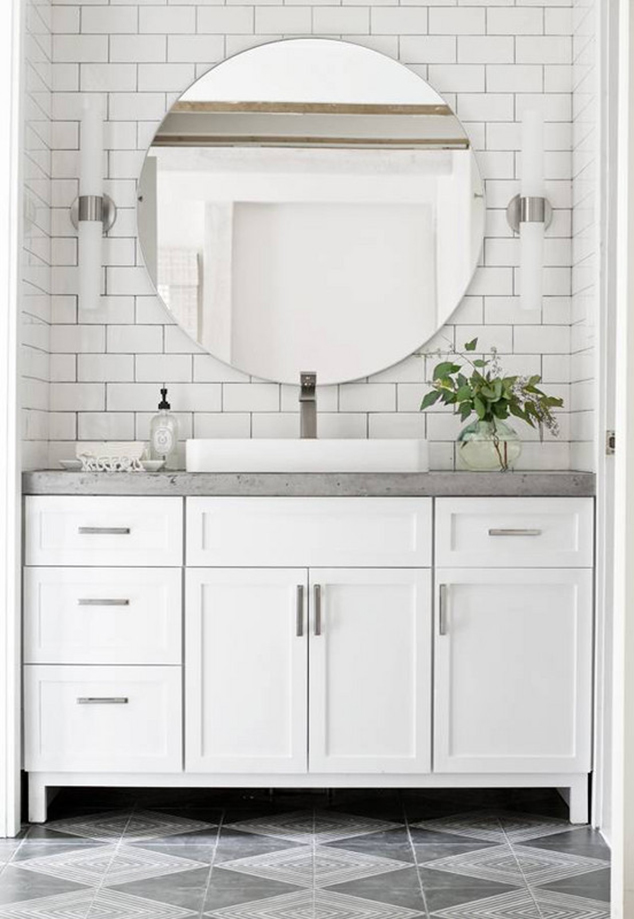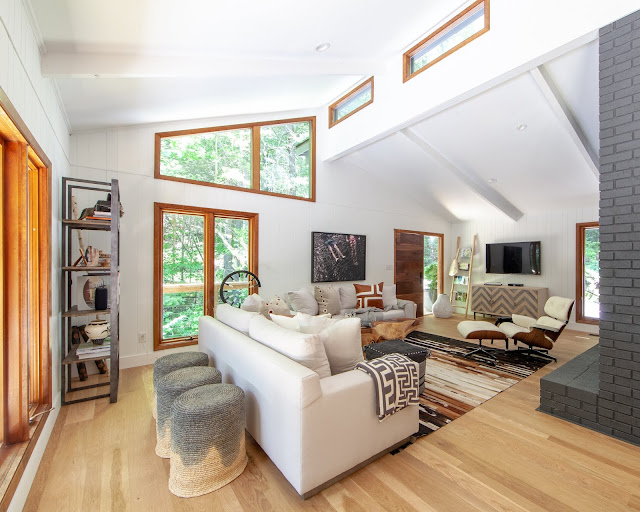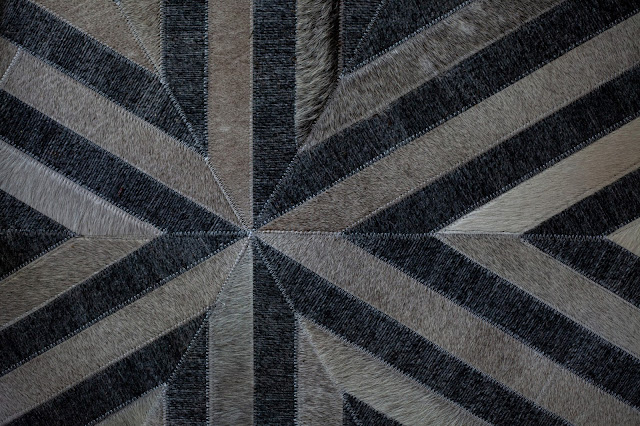Hi There !
The "Little House in the Woods," that's what I'm calling it. It was certainly a labor of love, this little place, a retreat I have wanted for . . . maybe . . . ever. The location is sentimental for sure. Located in Brevard, NC just about 5 miles up the hill from a little camp I went to, as did my Mom and now my daughter. This project all started when a client of mine asked for help with her new place located just down the hill in the same neighborhood (see that installation
here) . Once we installed it I fell in love and wanted a little escape too. This 1000 acre woodland covered, hidden gem is part of an Audubon Cooperative Sanctuary Program and a protected woodland with hiking rails, streams, little waterfalls, and thick woods. You really do live in harmony with the native animals and can enjoy walking the trails and paddling on one of three calm, still lakes. With a small pool and tennis court you can even watch a golfer stroll by with their llama caddy, I kid you not. It's picturesque barn down the hill welcomes neighbors to get together for old-fashion picnics or private parties. It's a quite, sweet spot for sure.
I joined forces with Tuan Le (
here). He, and girlfriend Lauren have become friends of mine over the years working on several creative projects together. Not only is Tuan a bit of a genius when it comes to metal and woodwork, his creative eye is much like mine. We jumped on this place and he generously let go of the design aspect and let me do my thing. It's our get-a-way.
My client recommended her realtor,
Billy Harris when I started pondering a weekend place. When he kicked me the listing I was more focused on it's roof line and overall layout then how dated the interior was. I knew immediately it was pretty much a gut job, cosmetically anyway, but that didn't scare me. Luckily I know the right people to help ! This property, not big, was a diamond in the rough for sure. I didn't want big. It sleeps 6 and with phase 2 in my head maybe adding 2 more.. but it's only about 2,000 square feet. Who wants to take care of something huge as a second home anyway? It's cozy for sure and the perfect size with a large deck that spans the entire back of the house.
Most of the homes in this neighborhood were built in the 70's and have, for the most part, the characteristics of mid-century architecture - uncluttered sleek lines, minimal ornamentation, and contrasting materials. Ready for a walk through ?
I loved this roof line and windows right off the bat. It was tan with a brown roof and orange door.. hum... not so much. I really wanted a dark color to sink into the surrounding woods. I chose Ben Moore Iron Mountain with two shades lighter under the eves and a charcoal roof. I thought I wanted a grey washed deck, but once this went in I like the contrast.. think I'll just clear coat it.
A big thanks to Jacob Wolfe for creating this gorgeous new door with a big glass panel on the left. Made of solid black walnut with sleek black hardware. The glass lets a lot of light inside in a dark corner. It's so amazing !!!
But to really appreciate how this place started and where it is now... take a look at the before images, yikes right ! I'm here to say, when house hunting - don't be scared.. look past all those things that can change and focus on the lines, structure and land !
Couple of things I knew right from the start. I wanted a lot of texture and shades of blacks, white, tans and caramels. This place is all about the lines - roof lines, ceiling lines, window lines, and more importantly the images outside the windows. I didn't want anything conflicting visually with that. It is also a sentimental place. I filled it with things that mattered and have a little story behind them. When decorating it's all about collecting things you care about.
Taking a walk through from the front door . . .
I left all the wood paneling, I wanted that texture. I just painted it all white, Ben Moore Decorator White to be exact. The first thing that had to change was the ceiling over the kitchen and the short wall that closed it off. That isolated the kitchen and I wanted everything open. There were also about three different floors . . . carpet, laminate and tile, all that came out.
It's wide open now with new white oak floors. We just clear coated them in a matte finish. I wanted to see all the imperfections in the wood and all the color differences naturally. The fireplace was red brick of course, and had a very wonky mantle, took all that off, replaced the missing brick and painted it a dark charcoal, Ben Moore Iron Mountain. Voila. I adore all the openness.
Amazing wool tapestry made by Purcell Trading (
here) I adore her pieces. I have one in the Charlotte house as well that is completely different. She's a great talent. Check out her work it's so tactile, and unique. #artcomesinmanyforms.
The windows are original. Kept all those and left the wood stain, I really wanted that contrast. Here to say.. invest in good windows and they'll last a long, long time - thank you previous owner !
Wanted really comfortable sofas, so had these made a little deeper than normal with down filled seats. We've created a few new styles and will be adding those to our shop page soon (stay tuned !) The hide rug is perfect color wise, but more importantly tough - it can take a ton of traffic.
Art was important to us all in this place . . . Another piece I had to have was this piece by Ron Royals (
here). How calm does this feel, yet dramatic against the white walls.
Mid-Century calls for a nod to Herman Miller with this off white leather Eames Chair and ottoman. It's perfect. I added the little leggy wood stump side table for a little whimsy. Being in the business.. I picked up a lot of the pieces in the house at High Point Market. There is a vendor who only shows during market and opens early to the trade. You have to get in there early to get the good stuff. Funny enough, I went 8 months before I even had the house and stored it all. I was determined to find a place and knew the style I wanted...
So, one open, bright, simple space, with just a few pieces that make a statement all speaking to each other. Clean white palette and of course those gorgeous new floors. This is the main living space open to the dining and kitchen !
As you round the fireplace you step right into the kitchen. What once had a drop ceiling, yellow laminate counters and a ton of cabinets, now has a rising ceiling to follow the lines of the living room and new tile all the way up.



I love this tile, it has a waffle look to it, looking handmade. I really wanted wood cabinets and my Charlotte mill worker did such a great job on these. I liked the idea of them all looking like drawers even if they were doors. Deep inside I planned ahead so they each contained what they needed to. Brass pulls from Bird Hardware and a last minute brass kick on the bottom. No uppers and if you look.. and no giant fridge ! I decided to use the refrigerator drawers to keep the space open and clean! Having spent time there now, it's really all you need for a weekend place, especially if you have a full fridge in the basement.
Now let's talk about these counters for a minute.. my big splurge. Concrete. I adore them. Created by
Eli Orling in Asheville. A process for sure.. took about a week, but they are incredible. Check out his site, he is quite the artist and stay tuned, will elaborate on my love of concrete counters.

I love this image.. shows the open concept. I can't even remember how this kitchen was closed off with a drop ceiling !!! Turned out exactly like I wanted and I love it.
Another little must . . . this Waterworks faucet in unlacquered brass. It's so beautiful.
Just to the left, the dining space. I chose a narrow but nice size wood and iron base table.. tough as well so any new dings and scratches just add to it's charm.
The chandelier really isn't a chandelier in the traditional sense. It's nothing but a large branch with strings lights twisted within it ! A market find, different and quirky for sure !
The rattan chairs, not new, old. I wanted a lot of texture in this place and a shearling adds more texture and softness.
Without the upper kitchen cabinets I did need storage for sure, but why not make it pretty. This 90" long pine and glass piece, a market find and huge score. It's perfect to house all my china, glasses and such. Being open I added pretty pieces to really style it up. With the tall ceiling height a few special vases I found at local to the trade - Darnell & Company and an art piece Keith did for me that I just love.
The metal wall "screen" created by Tuan takes the place of the short banister leading downstairs. I really thought it would be a cool feature and it is !!!
Speaking of the stair well downstairs, I took up all the old carpet and left the sub floor alone. A new metal banister Tuan made and metal drum light. Take a look at this art piece, hung by two old vintage pant hangers ! It's a piece by Deborah Bowness
(here). It's actually wall paper hung as art. I really love this image, very "mountain" but very artsy.
To add a little more interest - going up the stairs I added these vintage metal numbers as a little detail.
Just at the top of the stairs and around the corner from the kitchen is the side entrance and mud room. I pulled in the exterior color (Iron Mountain), gutted this space and added a new washer/dryer with high butcher block top and large wash sink. The right side has shallow storage for pantry things and a coffee station in the middle. Custom barn style doors to close off. This mud room has a slate floor and large jute rug to catch all the mountain dirt as you come in.. I love this little space and very functional.
I wall-mounted the faucet, again Waterworks, and switched to chrome in there, don't you love the handles...
Framed some sentimental pieces. Have you heard of Print Studio (
here) ? I love them. Great little company in San Francisco that you can just order prints (on great card stock) or framed pieces right off your phone !
A little local metal worker made these cool handles, yes mix your metals !
From the mud room down the hall you'll find to large closets. I opened them up and took off the doors to house pretty things.. didn't really need more storage with such a huge basement. This makes for a pretty walk to the bedrooms.
The master bedroom is so calm and peaceful. I brought back the Iron Mountain paint color then mixed in more texture and light with the hide rug, light upholstered bed and white bedding. Don't be afraid of dark walls when you mix in a lot of light elements.
I dropped a twig pendent light that gives off the most beautiful glow at night. A new black side chest with brass details and a few more sentiment pictures finish off this cozy space.
Sheer white linen curtains on a long brass rod (tip.. spend the money on a single pole - it won't bend)
An art piece by Josh Brown reminds me of the donkeys at my parents mountain place I grew up going to, and a combination wood and white lacquer dresser with leather pulls. The view is what makes this room so great.. large slider to the back deck...
A little more sentiment with these Fornasetti plates I found in Italy this past summer (see an entire post dedicated to the look
here) , a piece of art Keith did for us, and images of trips we've taken.
Ok - so this is fun.. found on a trip, when you lift the ear piece on this vintage phone the light comes on... dial and it dims. Collect things from your travels !
The master bath was a mess.. tore all that out. Decided to mix three different tiles and had a new wood sink base made. I really dig this bathroom, especially the Cle floor tile (see a post on this killer tile
here)
Tip.. make sure you put the faucet on the opposite side of the handle, and create a foot ledge to shave those legs on...
A little more unlacqured brass faucet action and...
... this really cool wall mount magnifying mirror.
Just down the hall is the guest bathroom leading to the guest bedroom. Created to compliment the master and follow the colors and feel of the whole house. All the bathrooms are basically wet rooms as I tiled all of it. In this bath I opted for one sconce and a huge mirror. Pharmacy style metal sink and new tub with glass 1/2 door.
Keep it pretty with great accessories . . .
I adore this bedroom. I wanted it to have a vintage, romantic feel and it turned out perfectly with the hand painted look of the floral paper. Dropped two more pendants by the bed and mixed in a wood shelf and inlaid dresser. The bed is one of my favorites. It goes way back to the early Lucy and Company days and I've had it for years.. just recovered to include a contrasting tape and nails heads for a more vintage look.
Fancy pillows !
More special pieces styled up this side wood shelf.
It's a really pretty room.
The last bathroom is big, and down on the basement level aka the 1st floor ! Cle tile on the sink wall, floater sink and rock bowl.
It's a huge bathroom now (wasn't originally) with a walk in shower covered in slate and big enough for a teak bench.

The basement is big with more sliding doors to outside (and future lower deck) I added these queen bunks . . . but honestly . . . . screwed up the mattresses !!! A little too "rack" like.. have to fix this one !!! The kids have fun there though... hum.. pondering this one.
So that's the Little House in the Woods. It's so quite up there and really a place to relax or get majorly inspired ! I spent an entire week there not too long ago and finished all the work on a huge Banner Elk house I am working on.. very inspiring ! This back deck is the place to be early morning or late afternoon... quite, quite, quite !
all photos by Mekenzie Loli
I could not have done any of this without my amazing contractor David Reece and his team. The boys took up their air mattresses and camped out in the house ! They transformed every inch and I am so grateful for their hard work.
Mekenzie Loli for capturing such great images for me !!
My other amazing subs - Jacob Wolf and Eli Orling, as well a fab vendors who hooked me up on a few things.. THANKS to all !!!!
































































































