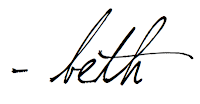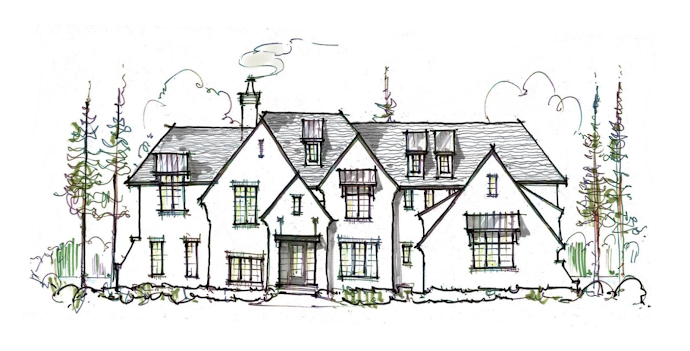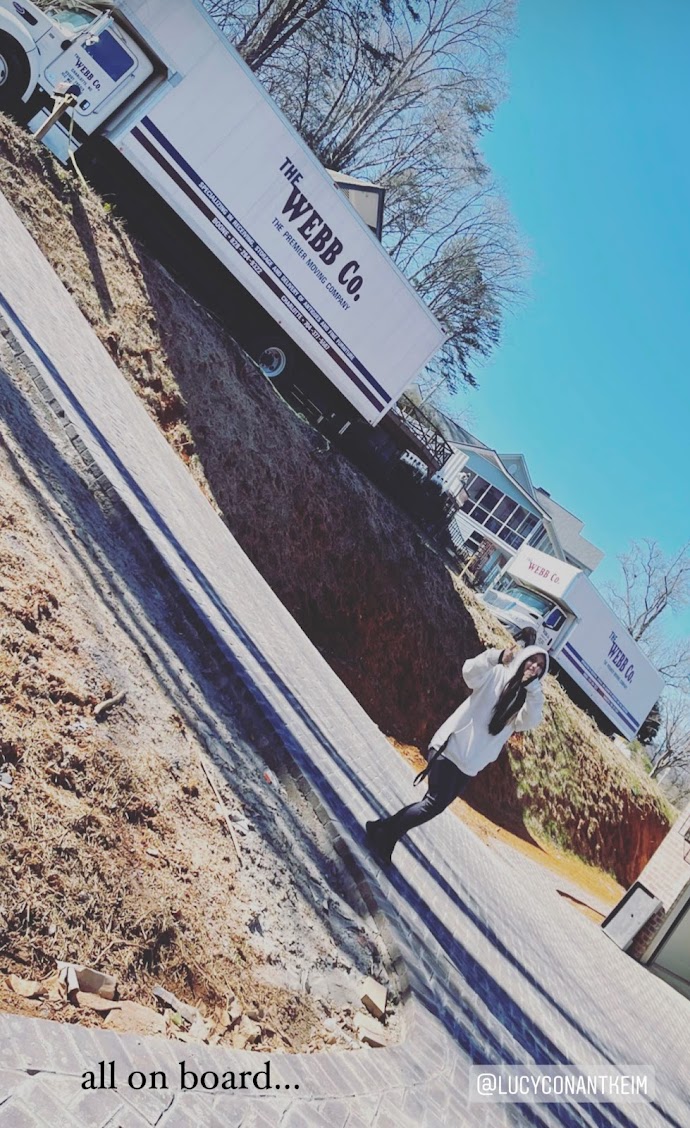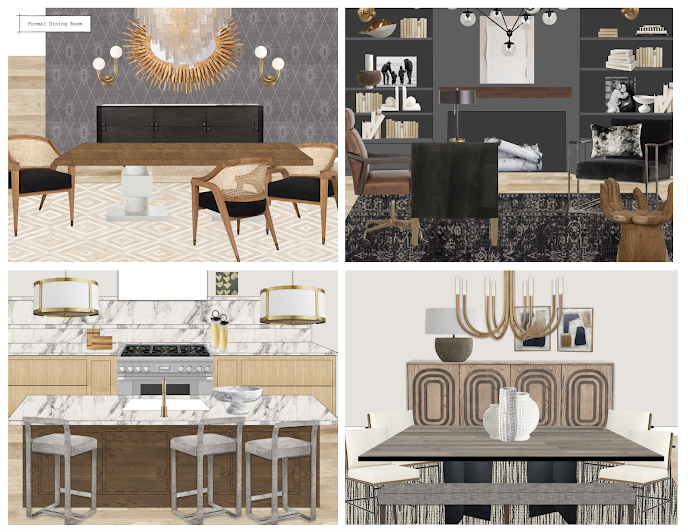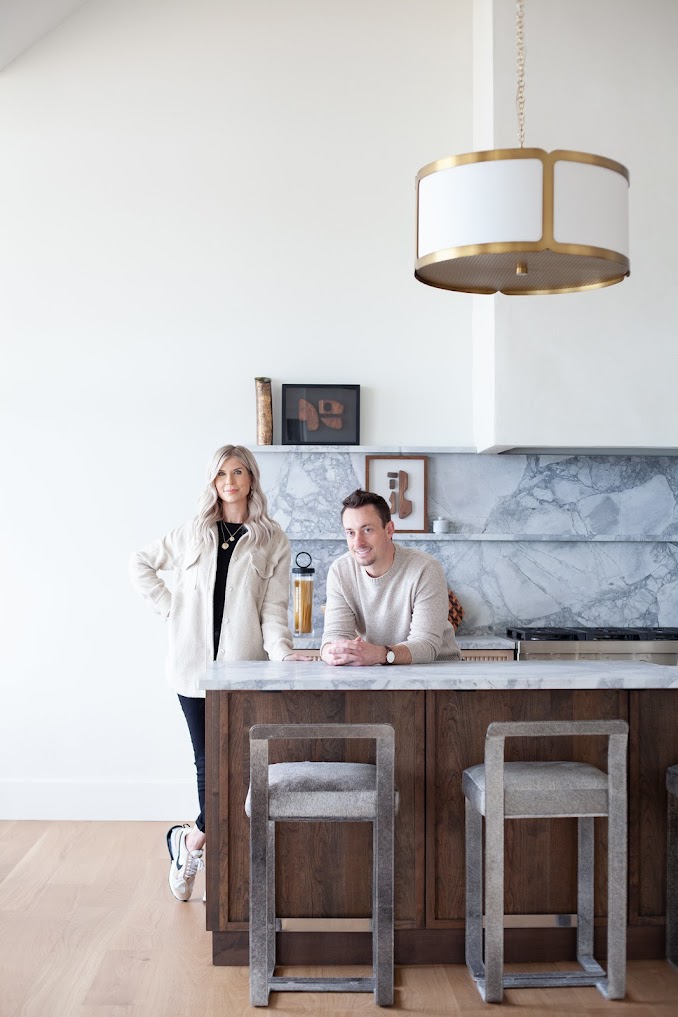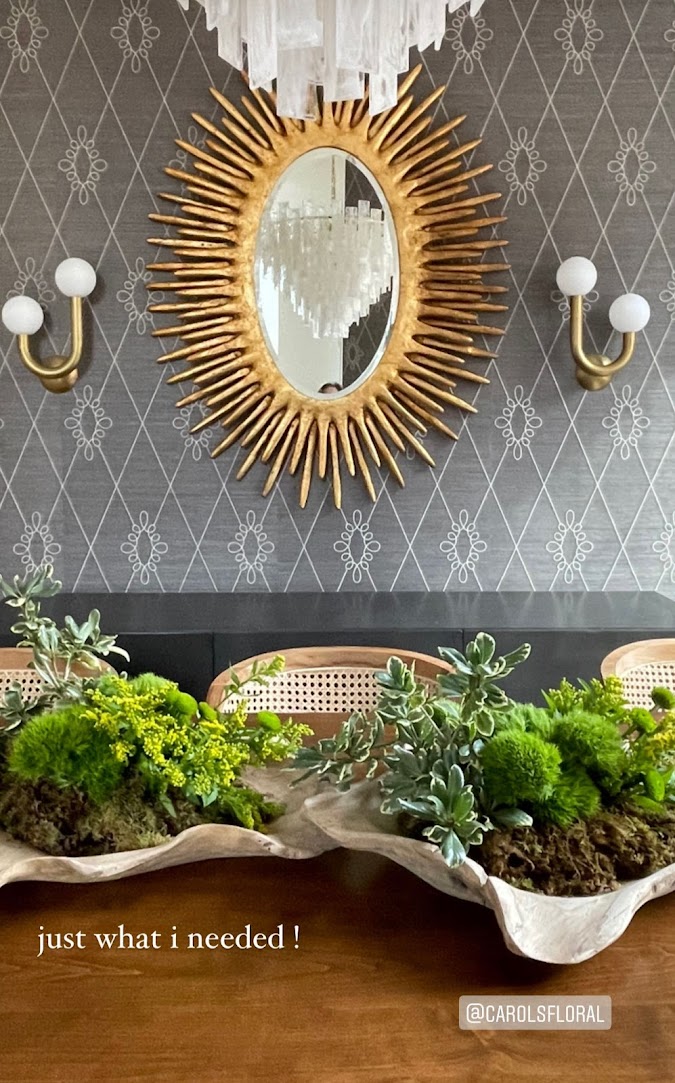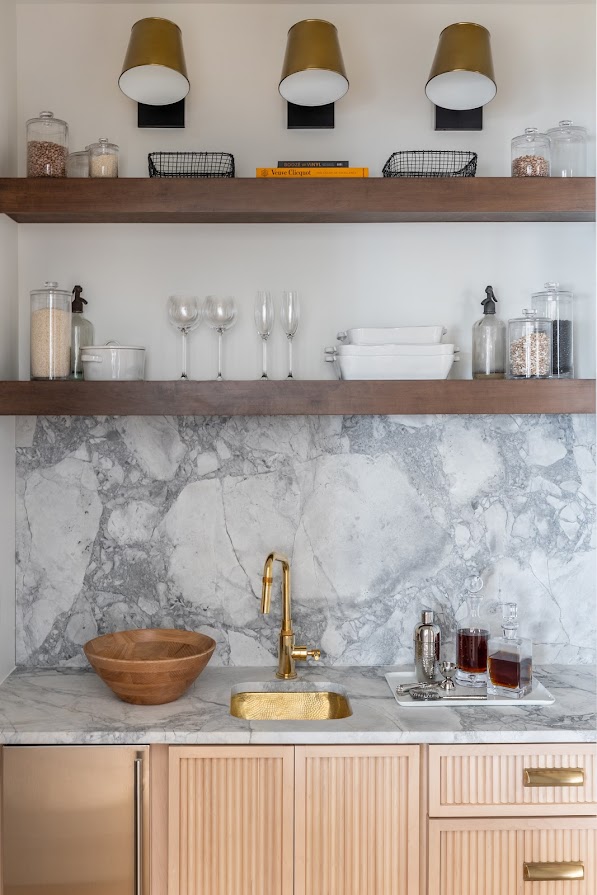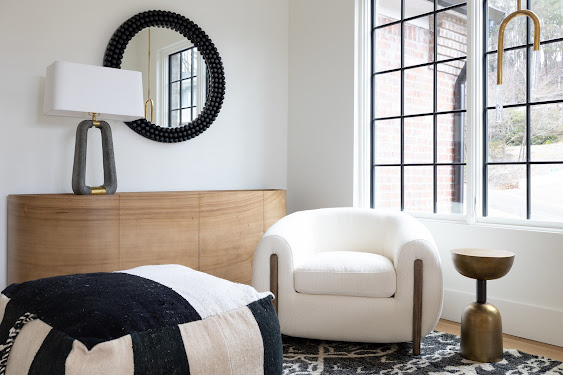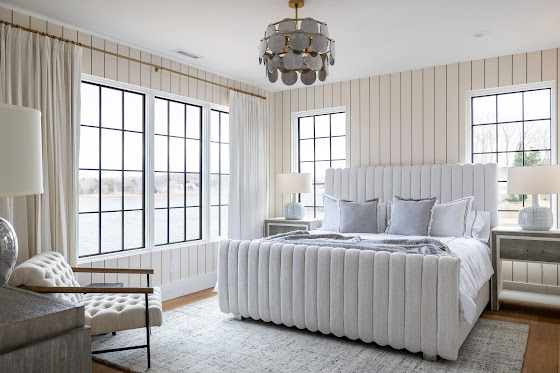Ahhhhh a day off ! Lemme tell ya last week was huge ! We all headed down to Hiawassee Georgia to install a full house for the Allen's. Just shy of a year in the making it was a bit of a dream job in that the homeowner is a builder! John and Brette came to me to design the interior of their dream house on a beautiful little piece of land right on the lake with a gorgeous view. I was thrilled in that I knew I was in good hands with all his local people and his vision for the build portion of this job. After kicking them all the details I wanted in each and every space, each site visit he pulled his team to make it happen ! Pretty smooth.
The time had arrived, three trucks and 13 people on hand to unload, unpack, place and install each and every detail. We had 3 days until Mekenzie arrived to shoot ! Big shout out to Lucy for such a hustle, Bree for orchestrating to perfection and Kade for helping with the original design and all the fluff. I was thrilled.
Right at the entry you have their more "formal" dining room. We designed with a little bit of elegance mixed with the everyday ease of a hide rug and dining table and chairs that aren't too fussy. Brette loved this paper (F. Schumacher) from the very beginning so we used that as our starting point. A gorgeous hand stitched grasscloth. Mixed in a large, dramatic mirror and a bit of glam with the chandelier.
You spin around and enter the great room. This space was design with a floor to ceiling open fireplace between this space and the kitchen space. Love a double fireplace. We all were on board with the idea of sharp and clean black and white to allow the gorgeous outside view be your focal point. I felt too much color and pattern would distract. My goal was plenty of texture and unique pieces !
Two large sofas, two swivel chairs and low lamp lighting, all atop an oversized Stark rug.
I had to add these tall totem poles, 1. because of the height of the room and 2. a little nod to Hiawassee's Native American roots. Totem poles, first seem in the Pacific Northwest and created to commemorate the family's lineage. I love them !!!!
Such an open and airy view from the great room into the breakfast room, kitchen and even the dining room. I was very happy with the cohesion and color palette.
Ok so yeah a TV will eventually be over this fireplace... a nice big Samsung Frame TV with a pretty piece of art on it, but for now a large art piece (
artist K. Keim).
Digging this coffee table !
Visible from the great room, John's office. I opted for a dark color, Ben Moore Iron Mountain. A gorgeous inlay black desk, vintage rug, leather chair and wood accessories.
We placed this piece by
Kim Fonder (from
Shain Gallery) for a nice light pop. I love her work. Filled with simplicity and texture.
From the kitchen you can see through the sitting area, into the living and office. I wanted a cohesive but striking color palette of whites, charcoals and wood tones and we got it .
From the kitchen island you have a clear view to a central sitting area. Sit next to the fire and at the same time allowing a clear view out to the lake from the front door.
A custom cut Stark rug allows softness and these performance velvet chair not only visually are a stunner but comfortable too.
You turn around to the kitchen, one of my favorites. We incorporated two wood tones in the cabinets. a light blond ribbed and darker walnut french shaker on the side uppers and island. Built by Anthony Crosby locally. I was pretty determined to find the perfect counter top, something with good movement and honed. Being that I wanted to raise it up the wall with a double ledge, I didn't want to go too white as the walls were so tall and white. Needed a strong visual. With the help of All Stone Concepts out of Gainesville, Ga (
here), we found the perfect slabs !
Adore this view. Double ledge styled with functional as well as (what I think) are the perfect art pieces I found locally, here in Charlotte, at
Slate. Also came across this piece by
Porter Teleo (on the right) I had framed before we left.
Brass plumbing, large drum shades and the perfect hide counter stools, no two the same.
All open to each other I feel like we really nailed a cohesive look.
In the breakfast area we wanted a large table. This 72" square will seat ten on the four chairs and two benches. Wood top and metal base designed and created by my favorite go to
Josh Utsey who by the way is in the middle of installing a fabulous new studio and shop in my hood - Plaza Midwood !
Large pottery and a sideboard mixing the two wood tones of the kitchen cabinets.
Filtered in two
Scott Kerr art pieces as well. Love his work !
A small wet bar near the pantry also a gorgeous visual form the kitchen with it's hammered brass sink and double wood ledges.
From the main living area you head down the side hall to the master suite spaces (2 large walk in closets and a work out room). This little side hallway to the master has the prettiest sconces, bench and mirror !
The master bedroom has a stunning view of the lake and incorporates this canopy bed, and to die for mohair bench. I found the perfect pillows at
Darnell & Co at the last minute !
L O V E
Happy we incorporated a few of Kelly Wearstler's fixtures in this project. This one in particular I have been dying to do !
The master bath as well is a dreamy oasis with double vanities in wood with a dramatic black tile and brass fixtures. Walk in shower with floor to ceiling tile (thanks
Walker Zanger)
I could soak in this tub a while, you ?
Down a side hall on the first floor a little guest room. Simple but comfortable with a metal and cane bed, metal side tables and these large, dramatic lamps. Cozy.
It's bathroom has it's own drama with this accent tile (
Cle tile)
Was so happy to also complete the upstairs. At first we were just focusing on the downstairs but about half way into the project we decide to do it all. Ripe off the bandaid I say !
A dramatic fixture in the stairwell for sure, thank you Kelly Wearstler. A stunner for sure !
A litte landing moment.
One of the two guest rooms upstairs. I am on a dark chocolate kick, so I incorporated the same grass cloth on the walls I am planning to do in my addition.. and I am all about the white horn chandelier !
Both of the two bathrooms upstairs have a similar vibe with black tile and light wood cabinets.
Bedroom no. 2 upstairs has probably the best view ! Two sided. So pretty. We used another favorite paper by F. Schumacher with small black polk dots !
It isn't often I get a special request .. Marlow loves red, and I love that ! We delivered with this F. Schumacher paper ! Flanking two walls with white on the other two as not to overpower (though I am all about overpowering sometimes !)
She chose the upstairs room with the tallest walls so I immediately thought... loft bed, for sure. Working with John's carpenter we created this twin over loft and slid in a queen underneath ! Big view, impactful space, happy kid !
She's also an animal lover (who isn't) found these funny art pieces to fill the bathroom walls !
all photos by Mekenzie Loli
Well . . . it's a wrap !
Again a HUGE thanks to Bree, Lucy, Kade, the Webb Company, (our movers) Art (our installer), Mekenzie for all the gorgeous photos but most importantly and an amazing client who let us just do our thing, and their very accommodating local subs !!!
With major planning, and designing we were able to install 99% of this home ! (Stay tuned for the upstairs media room .. we missed that sofa by just 2 weeks...)
The key ... we ordered all the goods the day they broke ground.. just saying !
Happy Saturday !!!!
Stay tuned... we also shot our 2nd biggest project of the year the day after this shoot .. the Lake Toxaway Project !!! It was quite the crazy and loooong week, happy to have a low key day today !
