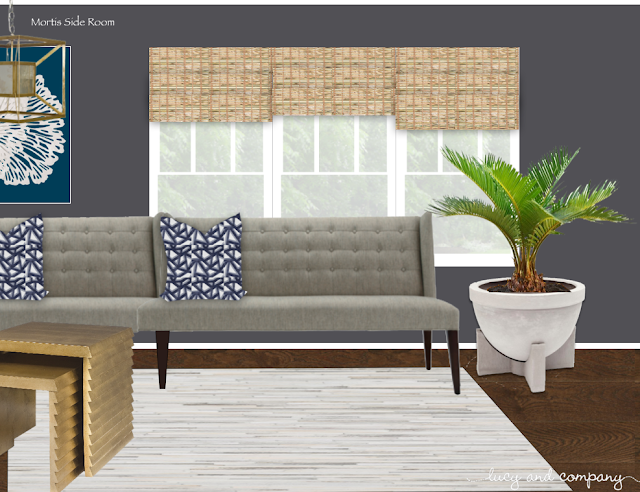While the client's away (in Greece no doubt) the designers will play. Love doing an install while my clients are out of town. Coming home from a long trip to a big reveal - fun !
So this house, new build needing stuff !! Love this couple. To help them visualize I worked on the entire plan for the entire first floor. As with many clients "phasing" is usually the norm. What I explained is that having a full plan really helps with the visual as well as the budget. Everyone gets excited to really see what the entire space can look like. We generally start in the spaces most used and as $ allows, we then pull the trigger on the other rooms (cuz it's already figured out !)
We are starting at the front door with new lighting and an area rug. I worked on the dining room and office just off the foyer, and while those rooms will be in the next wave, they can see how it will all come together.
We finished our install the other day and Mekenzie shot just recently, our clients are still out of town at a big wedding and family trip in Greece but soon to be home !! Take a look at what I have planned for them to walk into....
The family room, kitchen and breakfast room needed a whole new look. I started with a new sectional worked my way around that. Navy was our punch color but I wanted it subtly brought in. Maria wanted a glamorous, dare I say "bling" feel and I was happy to bring in here and there for her !
Doing the more tone on tone look in this open floor plan created a real cohesive feel.

Layering in accessories, completed the look.
Even had Keith create a new art piece for the rock fireplace with a little gold leaf.
When you spin around the breakfast room has a new chandelier in gold left with a bit of antique mirror, new brass based dining table and chairs.
Love the kitchen in this new build, we help with back splash selection, new lighting and counter stools.
There is a space off the main living and kitchen, we all believe was designed as a separate sitting area. We decided with the living area so close, we'd change it up and create a unique "bar" area. Hugging the two side walls with a custom banquet leaving plenty of walking area to the huge deck, it now become perfect for entertaining !
Stay tuned for phase 2 !
Stay tuned for phase 2 !
To get a little of the glamour our client wanted. I found this gorgeous mirrored storage pieces. Tripped out with all the "bar" pieces.
I love this space. Unique, comfortable and perfect for large crowds, we'll see how they feel about all this !
Visible into the kitchen a 60" round breakfast table and chairs all complimenting each other.
So to give this couple the full vision, we created a look for the dining room as well. When the time come we can visit these elements but the plan is in place.
The front office as well is part of our next phase so I played around with some ideas or two.
Love love having a full plan, but love even more being able to surprise our clients when they get back! Front the front door back, should be a fun reveal













































