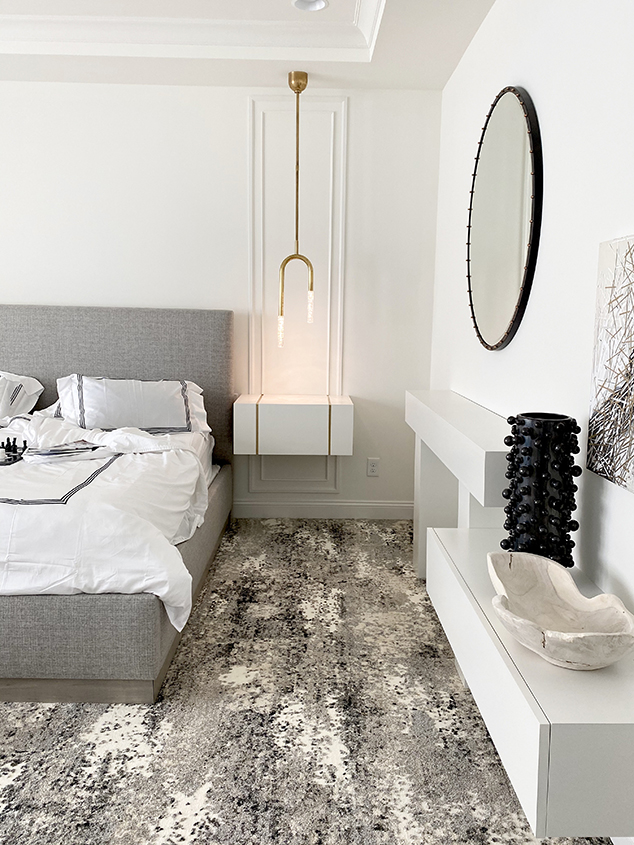Happy Holiday !
It's that time of year . . . and for all of you it's party, party (for us is work, work !) We are always crazed from Nov to Dec (22nd). Last minute installs, getting orders in before all our vendors close and catching those 2019 prices. But tomorrow it's shut down time. I look forward to it every year. From Christmas til about Jan 6th silent. Time to catch my breath, spend time with family and clear my head.
I could live off snacks. They are my favorite part of any party. Just the other night I took Kate with me to a party at Sub Zero's showroom where the baby food reined. Small bits everywhere. We love them.
Creating these popular charcuterie boards has become quite the thing and frankly I could just do this every night for dinner. Take a look at some of my favorite elements and the "How To" I created for inspiration.
Now what you need first is a good board. I prefer vintage, but there they are hard to find. I snagged a few at Market this year and am having a hard time letting them go.
I scooped up these beauties for a favorite client for an install we had not too long ago.
Got lucky on Etsy and found a few of these.
One of my favorite vendors does do a collection of boards as wells as other fabulous kitchen goodies. Take a look.
Get your party food on, and let me know if you have to have one of these !




















































