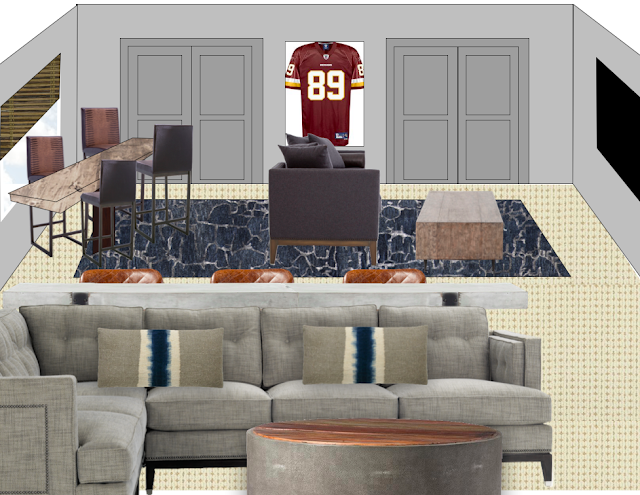Hi . . .
When I say I am gearing up for a big install, I ain't kidding . . . it's so, so involved ! This installation will actually take 3 weeks, not just 2 days like the norm. We have a whole house to paint and 9 wall papers to apply, not to mention the electrical, all those chandeliers and sconces ! Maggie, Bree and I roll in on week three while our clients are out of town to bring all the goods and fluff, fluff, fluff... can't wait to see the transformation ! New client's who have moved back to town from the West Coast and are ready to get it done. With the holidays coming, it will be more than ready to entertain and enjoy, but we have our work cut our for us ! Not just the first floor, but the entire second as well. Where to begin ?! I actually worked with the look of the home, it's style and architecture, but drew inspiration from one fabric my client loved and a rug she already had. The rug had shades of peach, grey and oatmeal - the fabric, a green velvet malachite, that's were I started.
Take a look at what's coming up in a few weeks !
From the entry foyer, you have a direct view into the living space, the floors are a gorgeous combination of wood and marble tile, high ceilings are beautiful arches. Their existing area rug is perfect as is the mantle and custom flanking built ins. I want to keep it all neutral and sophisticated, comfortable and well placed, not to block the view to the outside living area.
A long hallway will have an ombre grey and white custom paint treatment and similar lighting.
The dining room, just off the foyer, neutral as well, but with the pop of the green velvet malachite head chairs. All the pieces, ceiling paper, wall paper and side chairs special, special ! I cannot wait to see this room come together as a dining room, but also a gather room for conversation and nice glass of wine !
The first floor also has a paneled library we plan to use as a home office, but a pretty one ! Vaulted ceilings with wood beams, I want to move the dining room rug to this space and play off of that. Grass cloth between the beams in a warm peach color, a huge eye popping chandelier and new custom live edge dining table. The dining table mixed with two tall storage cabinets to house printers, files and other "office stuff." So not to appear as your typical office - the goal. I think my favorite additions to this space are the four upholstered chairs. The perfect height for the dining table turned desk. These chairs are not only comfortable for hours of work, but conversational and covered in the most gorgeous Groundworks faux bois fabric, pulling in the dirty peach.
Will be on the hunt for art for this space over the next few weeks !
Opposite the office and down the hall a large master bedroom with a bay windows looking out back and a side door to the back patio and pool.
Gorgeous patio off the back with a view into the living room and access to the master bedroom
I want a real "living" space, but an eclectic mix of furniture. Janus et Cie furniture mixed with Palecek. Living walls and potted plants.
Heading up the stairs and a new coat of pale gray, loosing the builder tan paint you land in a large bonus room perfect for game watching. A new large sectional, leather chairs, and concrete consoles on one side, second open back sofa and pub table on the other.
The hallways on this second floor are wide enough for built in desks for the kids, but to make it a little cozier, chaise lounge chairs to help with homework or plan a vacation maybe !
Should be a crazy couple of weeks in October ! But cannot wait to reveal and shoot, stay tuned !!!































