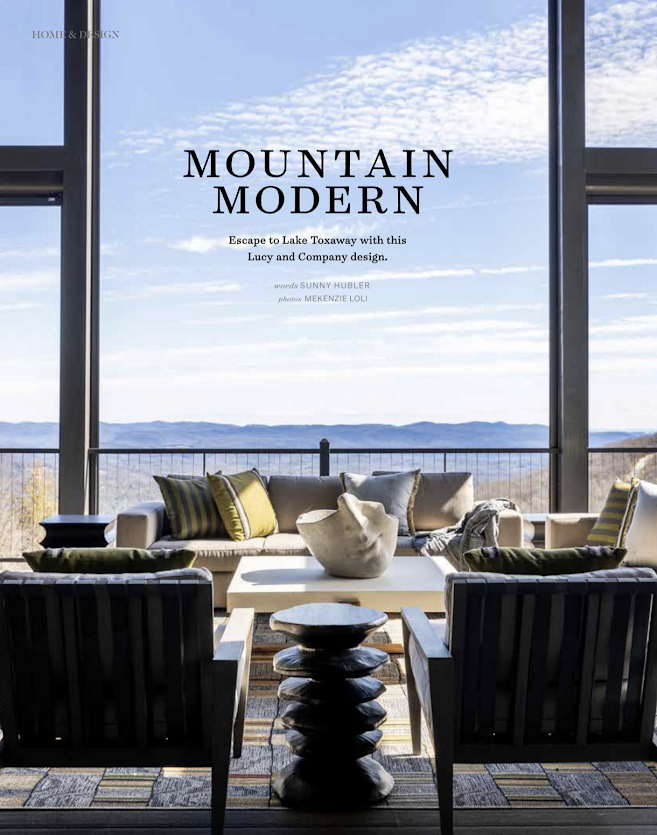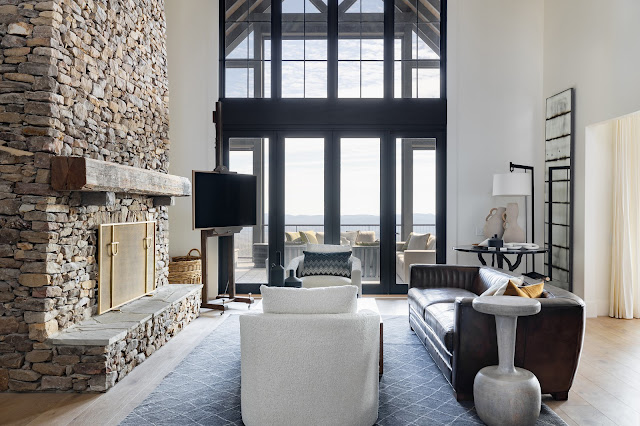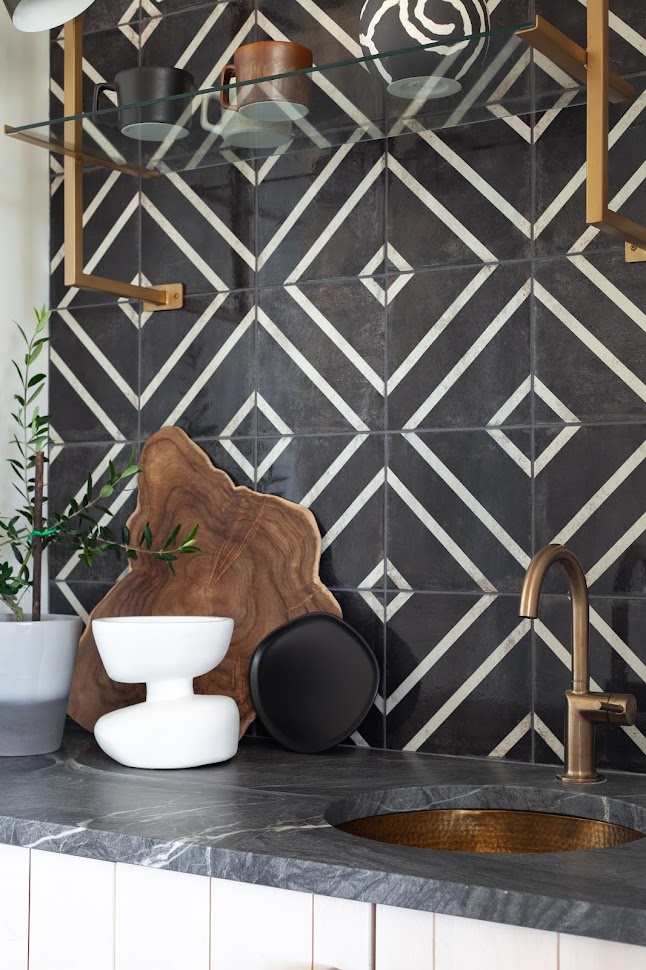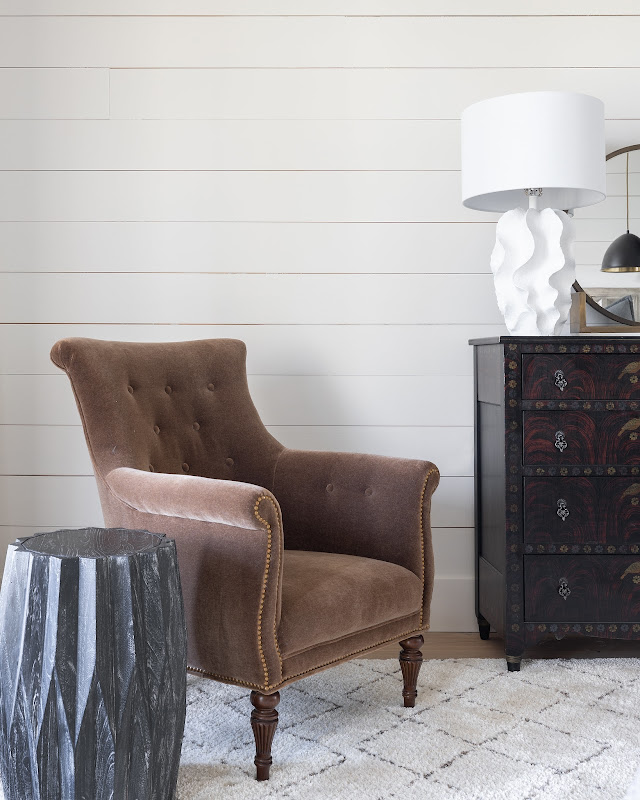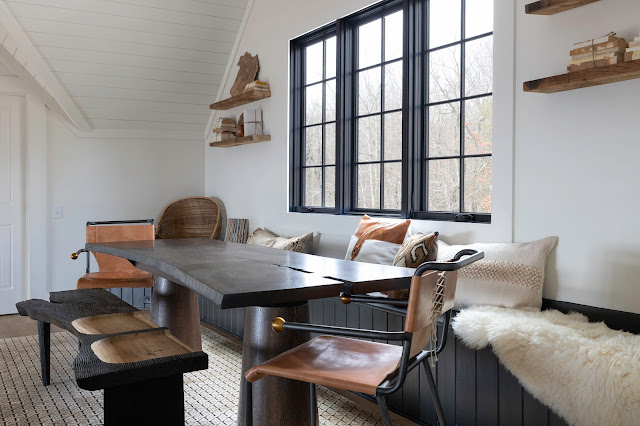Happy Weekend!
I am spending today looking back at 2022's work and focusing on what's coming up in 2023. Some fabulous new projects on the books big and small. But wanted to pause for a minute to reflect. It's funny, when an install finally happens, I never stop to just look and go wow, it tuned out just as I hoped it would before moving on to the next project. The past couple of years these new builds have taken so long with the effects of Covid still screwing up our supply chains. If I hear the word "backordered" one more time I'm gonna lose it. Things frankly took forever !
This project was one of my favorites though in that my client's were amazing, the house was amazing and their style was very much mine own, so it was a thrill to install every detail. It was a close drive from my mountain house in Brevard, NC so gave me an excuse to stay up there more often to check in on the progress.
I was thrilled to also be included in QC's end of summer issue ! Take a look . . .
See Full Issue (here)
This job was a crazy one, but a good one. It was a labor of love that's for sure and big shout out and thanks to my Charlotte subs who jumped in and saved the day (I'll leave it at that !).
Located on the top of a mountain at Lake Toxaway, just shy of 3 hours from Charlotte.. an amazing get-a-way for sure. You'd find it hard to drag me off that mountain now that it's done.
It was a renovation. The kitchen and back decks were all bumped out. In the main living room we relocated the stairs from blocking your view when you wanted in to opening it up for a clear shot to the back porch and breathtaking view !
Everything was refinished, painted, papered and furnished from the entirely new kitchen, mudroom and laundry to all the bedrooms and main living spaces...
Take a look !
New cedar roof and new paint color BM Iron Mountain.
We carried that color in a stain version inside the entry. I wanted a semi-transparent stain to let the wood grain show through. New lighting and mainly a wide open view to outside.
Keeping the original fireplace, we added all new furniture. A great mix of Sherrill and a few other local vendors. With the mantle so tall I didn't want a TV installed up so high you had to crane you neck so we decided to rest it on an easel ! Love this so much I want one myself. A striking piece of art by Ron Royals flanks the other side. Comfortable leather and boucle in this bright and airy space !
Take a look at this amazing banister and spiral stairs ! Your traditional staircase would have killed most of the floor space in the family room so we went spiral. Thanks to 2dash1 the vision came to life.
I loved pulling all the accessories and details for this project. Wanted to mix unique finds for sure.
As you round the corner into the newly bumped out kitchen the light is amazing. All new cabinets (by Jacob Wolfe), tile (by Palmetto Tile) , and furnishing with a rustic yet sophisticated vibe.
Decided to do all wood stained cabinets, both a natural stain and a black stain. The counter top is amazing. Thanks to Eli Orling !
From the kitchen to the back hallway to a small coffee bar and powder room.
A back stairwell boasts a beautiful piece of art I had commissioned by Annaliese of Stone & Strap using all leather pieces. I took a picture of the deck during the renovation and she created this. Love Love.
The powder room is papered with a wood grain paper by one of my favorites - Phillip Jeffries, with a new floating cabinet and pretty brass details.
Even the laundry area is visually yummy... with a straight counter over the washer dryer. Bright and light filled. Custom cabinets all by Jacob Wolfe.
The master bedroom on the first floor was all updated with new paint and new furnishings. But look at all these fabulous new windows and doors, transformed everything. The pendant lights keep the side tables clear and are such a pretty visual.
The bath area was all gutted and renovated as well. New cabinets, pendant lights and really pretty tiled shower, mixing a distress black and white tile with a little brass strip.
Another art grouping I loved mixing in.. these by Gina Cochran for the perfect little pop down the hallway.
Downstairs "basement" .. not your typical basement .. all new now ! The runner made it, thanks Stark Carpet !
Keeping the original fireplace of course, new windows and all new furniture .. gorgeous and comfortable furniture by Sherrill.
One of the two bathroom is the basement are a timeless black and white tile.
And one of the three bedrooms, this one in the basement just next to the lower TV room, perfect for all the kids - "send them downstairs !"
The second floor guest rooms were more for the grown ups. These two guest rooms have a landing overlooking the family room which joins them with a large dining table, perfect for a large group or a smaller set of puzzle enthusiasts. Thanks to Jacob for this table as well as the cabinets.
The first guest room is filled with a custom plaid grasscloth. I am a huge plaid fan, it can be very rustic but with all the elements we filtered in it's more modern. A Sherrill king size bed and two yummy velvet chairs pair with a gorgeous inlay side table.
The second bedroom, designed for the family's teen daughter but not so young that it cannot be a guest as well. We used the last of one of my favorite wall papers (why did they have to disco this killer paper ?!). A great black grasscloth gives the overall space some serious depth.
Serious napping room !
all photos by mekenzie loli
All I can say is that it was a dream job ! Thanks to all !!


