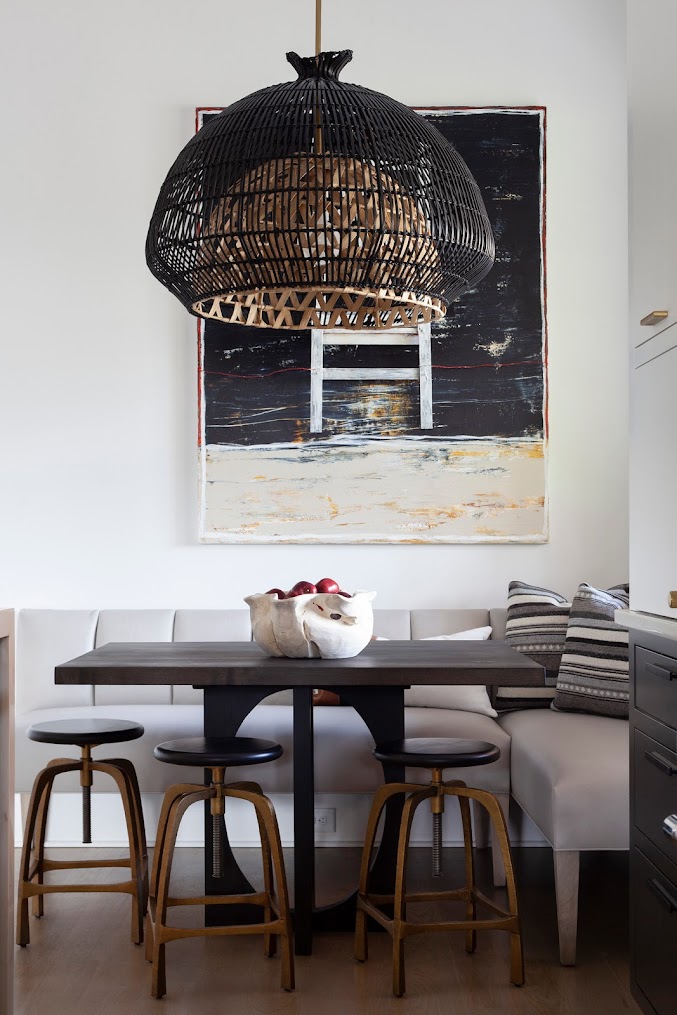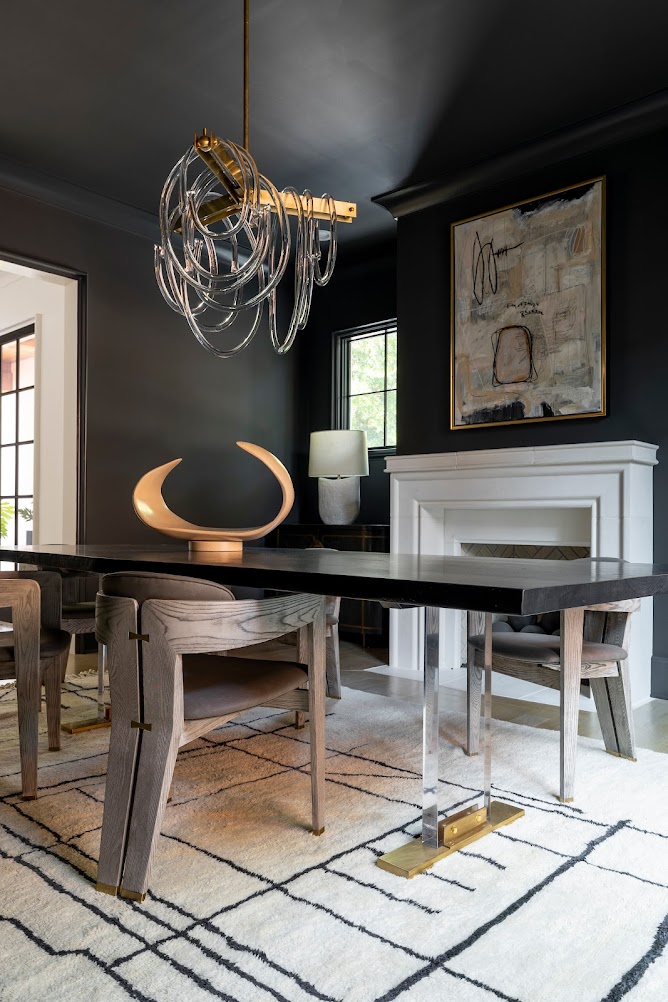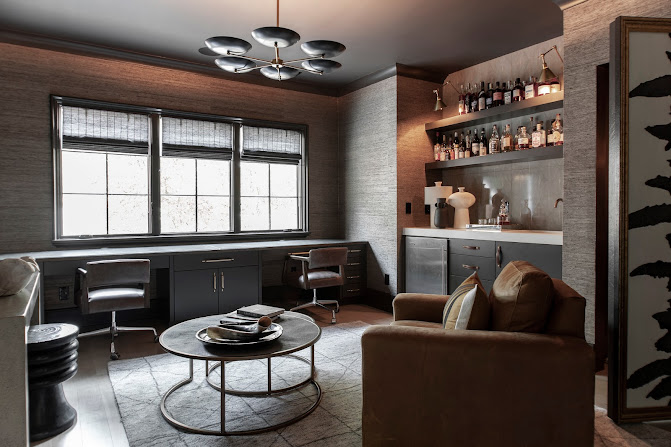Morning !
I thought I'd spend a minute this morning writing a blog post or two. Tomorrow we all head back to the office after a nice holiday break and it's game on with the catch up. Vendors are back, subs are all back, it's sure to be a crazy week ahead so Im taking this Sunday to clear my head. There are as so many fun projects coming up in 2023, big and small. This will be a big year, one I am really looking forward to.
In between the projects we are moving ! Come March we move into a small 1930's cottage I purchased in Myers Park on Selwyn Avenue. It needs a ton of work but I'm not afraid of that. I will miss our cool Southend loft but to be honest I will not miss the traffic. That space is big, open, and everything you would image in a cool brick, huge window loft but sadly because of the popularity of that area, the huge hike in rent was just not something I wanted to throw away every month. What I am really excited about is having an office in a house, it will hopefully give our clients a lot of inspiration as well as give my team a comfortable relaxed place to work and be creative and not throwing rent away every month for real for real. A huge bonus - a ton more storage ! Cannot wait to move in !! Stay tuned.
But for just a minute or two I wanted to reflect on a project we wrapped up in 2022 (well almost, there can always be more !) for one of my favorite clients and was thrill to have it featured in Lux Magazine!!
Designed by Miller Nicholson Architecture and built by Jones & Hedges here in Charlotte. Great design and so different style wise from their previous home on site which was torn down!. Working with Jones & Hedges, especially their new site manager Shelby was a joy. Completed in 2020 with our initial installation, we had "phase 2" figured out and it was so nice to see all those beautiful things installed at the end of 2022. I explain to my clients that phasing is the norm and an ongoing relationship is important to me. It takes a little time to live in the home and filter in all those other details to really finalize and create a well collected look.
Take a look at this gorgeous home, just blocks from my new office. We're neighbors now!
The Foyer is grand and visible through the huge glass metal doors. I wanted something simple and clean showing off the architecture, and not too fussy. It was all about the stairwell (design and built by Hubbard Iron) and the floor for me, simple accents only in this space.
During the install I couldn't help but capture all these great instagram shots
Be sure to follow us !!! You'll see all the progress (and all the inspiration)
Installed the most gorgeous custom Josh Utsey chandelier that trails from the second floor down.
From the foyer you see directly into the main family room. This was all part of our first phase install plan. I always like to hit the main areas in phase 1. Foyer, living, and kitchen for sure are on my list of installing first. These spaces are the first look into the overall vibe of a home, they set a tone.
The curved arches into the room as such a focal from the foyer. Two large custom beams and a simple boxed fireplace. I opted for no mantel and no huge TV on that fireplace, but of course made room for it to the side - just didn't want it prominent feature.
Matching custom sofas and side chair with a large cabinet to the left of the fireplace all in like colors but different textures.
The kitchen opens into the space and it was important to keep the colors cohesive but continue the different textures and unique details.
I wanted a large island with comfortable counter stools that have a pretty back as well as a smaller corner breakfast area with a comfortable, custom (kid friendly) banquette. I love lighting and mixing it up. My client, Emily is a tile junkie, her choices were amazing on this project for sure. I completely wanted her to drive the boat on tile !
This is one tile in particular that I love. The brass rivets are so different and add just that little bit of glamor in a non-flashy way !
An oversized drum light, another smaller custom table by Josh and the coolest table stools in brass and wood that actually adjust. Love those.
Great kitchen, open and airy with a combination of white and black cabinets, plaster hood, and windows that open to an outside bar.
Ok, so who wouldn't want a cool bar area off the kitchen leading to the dining room. Beer on tap and wine as well.. Ha ! Love it. Functional for sure but not screaming in your face with the addition of the wall tile. The dark color and pattern are what you notice (as you are grabbing that glass of pinot). Also had my friend Tuan create a custom brass shelf to fill the high void, functional as well but so pretty !
A little hammered brass sink with coordinating hardware and faucet with a little black and knurled detail in brass.
This powder room. I adore. It's a combination of tile, paint and wall paper with a simple "concrete" looking floor and a unique killer vanity that I have been dying to do ! Everything about it I love.
So this room was part of phase 2. Hello gorgeous. Another space I adore. We are calling this the "Ladies Lounge." In the 1st phase we installed husband Steve's office and hidden bar, it was now Emily's turn.
I started with a dark, patterned wall paper. With all the white in the house I knew from the beginning I wanted pockets of darker and patterned... this was just that room.
Welcome killed wallpaper, with velvet curtains, vintage rug, leather sofa and really cool chandelier.
An oversized art piece and a black ceiling were the final touches.
Ladies Lounge... bring that wine in from the tap and sit and gossip a bit !
This was the most recent of the rooms we installed. The dining room was always on hold when we did the original design, it was time and I was so excited.
Dark and moody but so collected feeling. Custom chandelier and dining table with a vintage rug. When I wrote about filtering in pieces this is one we are still working on but the bones are done.
Have a gorgeous leather "tile" in mind for the fireplace and the curtains should be done any minute. Adding layers is always fun.
Ok, let's go upstairs . . . The master bedroom was partially installed in phase 1, with a bed, curtains and a rug ! It was time to filter in some other pieces. Side tables, lamps, bedding and this great bench find at BJ Jeffries, one of my favorite local shops. Love their pieces, love their team !
The master bath is huge and fab. More amazing tile Emily found as well as counter top and a huge walk in shower. We styled up with lighting and blinds. The chandelier I particularly love because it enabled us to mix brass and chrome. Love to mix metals and this is how.
Steve's office upstairs. A great room. During the height of Covid he wanted a pretty background for those Zoom calls and we gave him one. A work area, bar, small siting space and behind the hidden door a speakeasy. Great space ! Fun space.
A dark brownish-grey grasscloth called for a dark ceiling and trim.
Checkout this hidden door leading to the speakeasy. We used a custom wallpaper (bonus .. we needed to order 3 panels min, so I absolutely scored the same door at my house !). This space was a just a crawl space so why not make it a hidden speakeasy !
Tiny space. Maybe 4 1/2 wide x 15 long.
We started with a simple ledge bar, with 3 stools and three pendants. The wallpaper is a pinstripe resembling a men's flannel suit.
Jacob Wolfe created all the custom wood pieces - back bar and short table top that does fold back up on the wall. Keith did the did ceiling, distressing all the tiles.
Such a fun little hidden spot.
Phase 1 we did finish all the bathrooms, both kids and the guest room . More amazing tile selections. Particularly love this one !
all photos by mekenzie loli
Phase .. I don't know.. will be a pool in the back yard !
It will finish off this great outdoor living space !
Stay tuned.
Take a read here at the full issue !
(Lux)

Happy Sunday !





















































