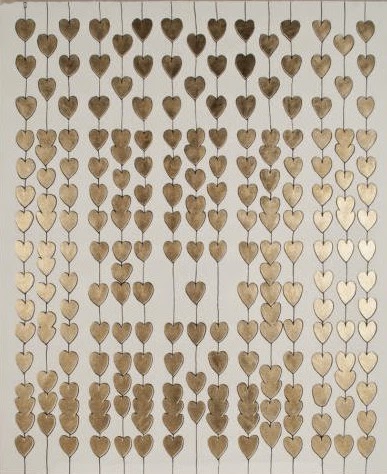Plan No. 2 for the room Holly texted me was "gross." Her home office & guest space. I can't wait to get my hands on this one. Over the garage, Holly retreats up there to work and get away - just too bad it's not a space that inspires. More like a home of mis-fit and rejected furniture, a somewhat guest space and her desk. I don't know about you, but I can't work in a space that's not pretty, cozy and inviting. She put her main living spaces high on the list this past year, her own master and office had to wait. But I think it's time !
Here's my layout . . . for this long, narrow space with a small window bump out.
So I started here - a custom laser cut divider and a rug.
The divider is the first thing I wanted to do, right off the bat. I had to separate the areas, yet didn't want to add a full wall, I wanted the light to come through. I love the idea of having it made, laser cut and mounted to the wall and ceiling. Behind this screen, I want to move the bed to the side wall as oppose to under the single, back window where it is now. The rest of the sleeping area has a rug to anchor it, a storage piece Holly currently has, a side chair, floor lamp, blinds and great art. It's cozy and pulled together. The wall color, gray with a purple cast - pulled from the rug - and just a yummy color that still relates to the rest of her home, yet different.
On the Ben Moore fan deck, we have several good ones . . . I would get the rug in first to pic one, but thinking Ben Moore 2118-50, or maybe a little warmer.
The sleep area has a new upholstered headboard with nail head detail to attach to her existing frame. New side table and lamp - pretty graphic rug.
Totally in love with this new lamp.
Gotta have some art of course. We have more room to the left of the back window. This piece by Natural Curiosities has these gold leaf heats in a pattern. Simple, yet strong. To the right of the window I want to place a cream leather occasional chair and floor lamp to balance the art.
The center of this entire space is designated as a work zone, sitting space and another "game" table which can double as additional work space to spread out. The rug I chose to define this center space is where I am pulling all my colors from. Creams, dark browns, lavender and a small dose of the teal blue I used as a major accent color downstairs. Thick, warm and worn in looks. I love it.
Along with the gray - lavender walls in the overall space, I want to mix this wall paper in the nook for added interest and warmth.
The teal blue makes a come back up in this space in just a few pillows.
In the nook window fabric. I especially loved the layered look of the wall paper and curtain fabric. The punch of the upholstered teal game table she already has - finally has a home !!!
I can add to large burlap covered push pin boards for work (or just fun pics). Burlap, with it's texture and rawness works beautifully with the age of the rug. The overhead fixture also shows a little age with the antique mirror.
In the center of the room - a pair of gray leather chairs. Very comfortable and easy to care for. A cozy place to sit (with TV on the nearby wall), binge watch, or meet with co-workers.
A little more in the way of cool lighting. Right as you enter the room at the top of the stair. With a console underneath.
I love all the patterns and textures in this space !!
Take a closer look of the white cabinet below. Must be one of the prettiest "file" cabinets I have every seen !!
Can't wait . . . I would never leave this room.



















































